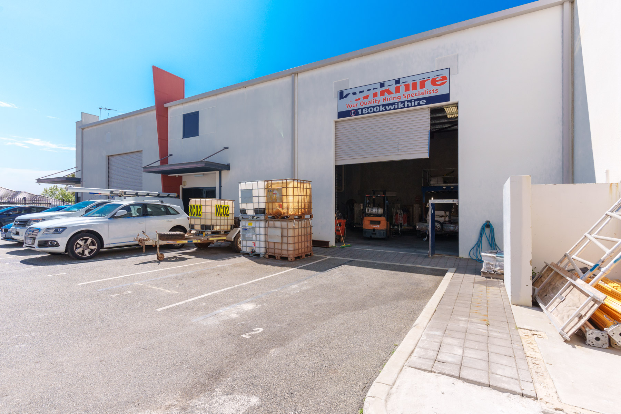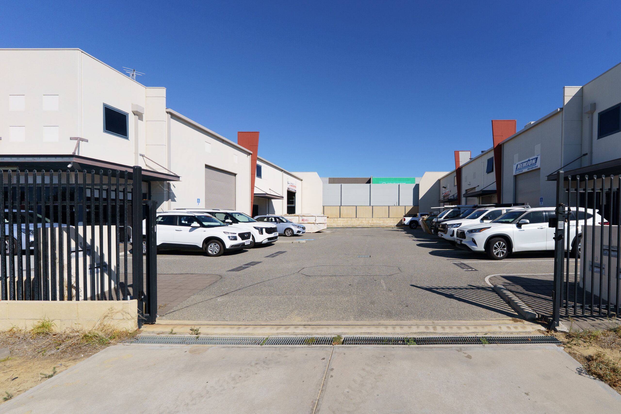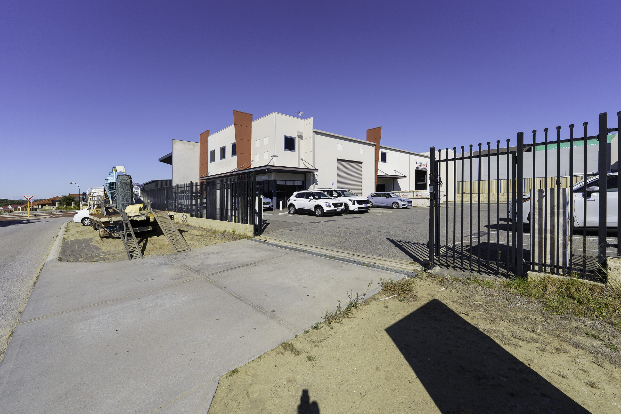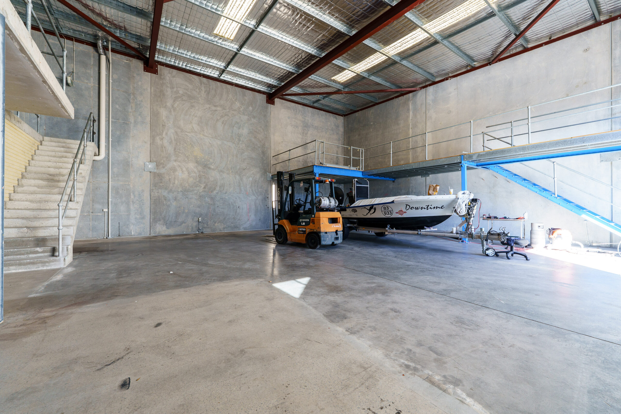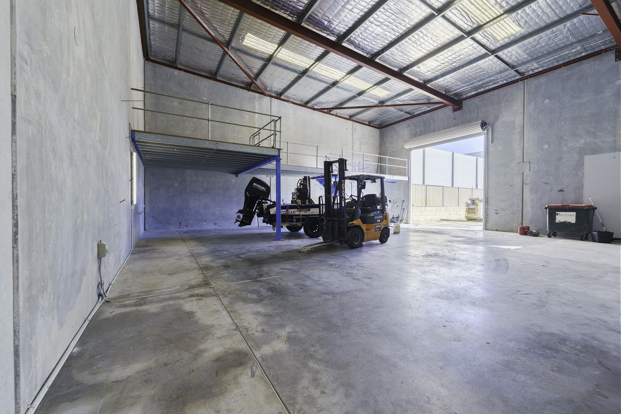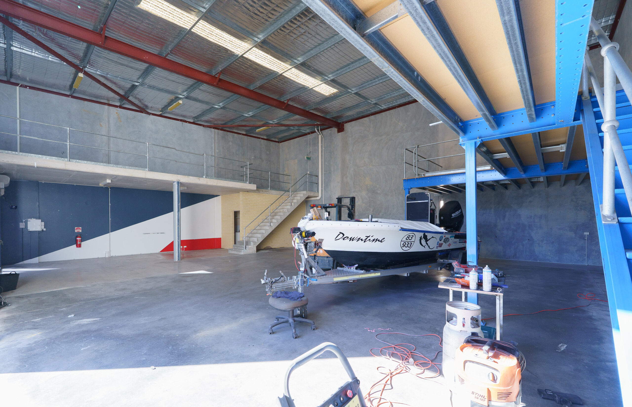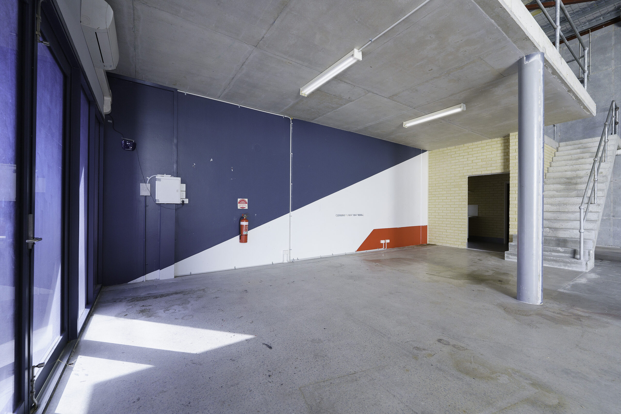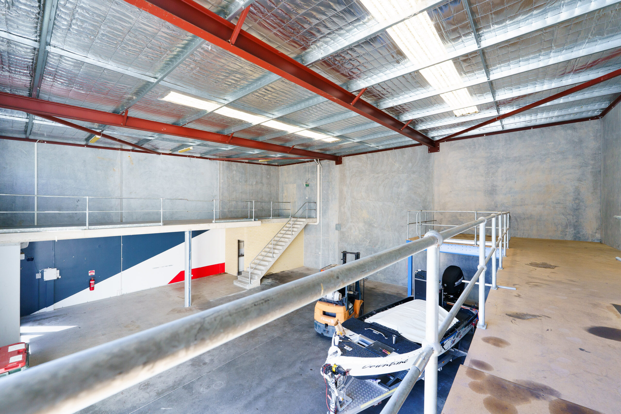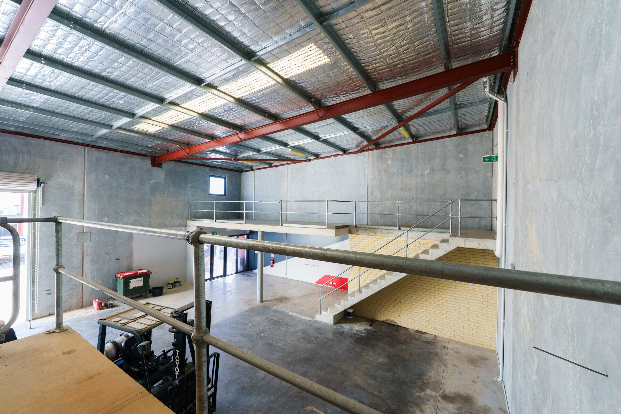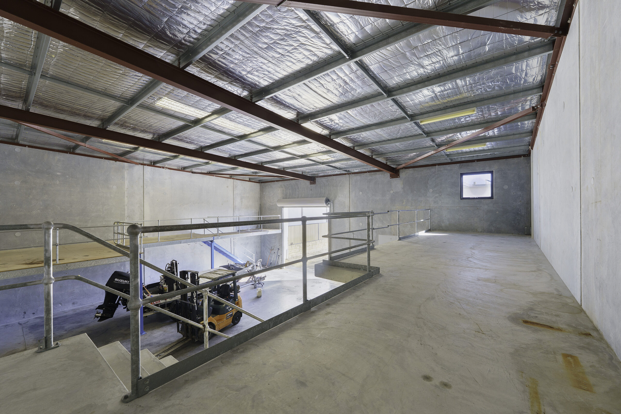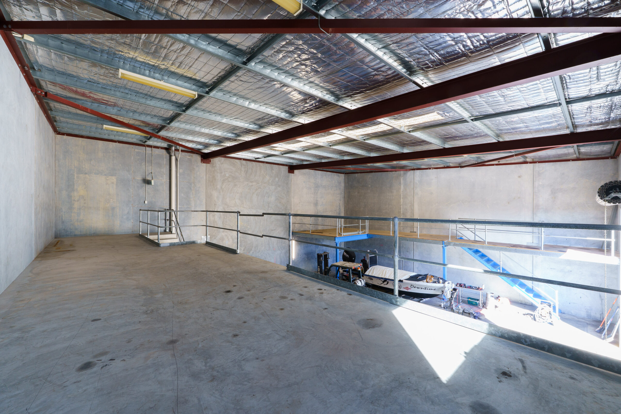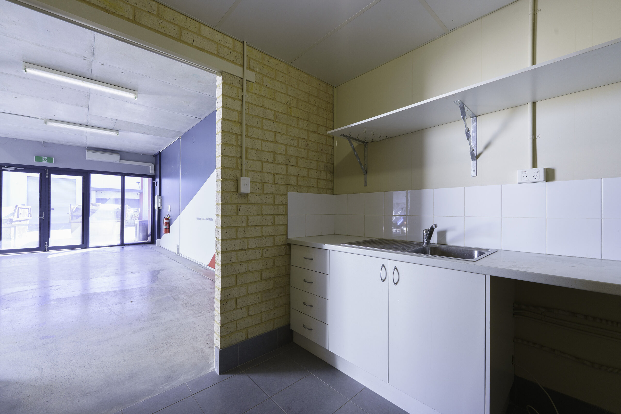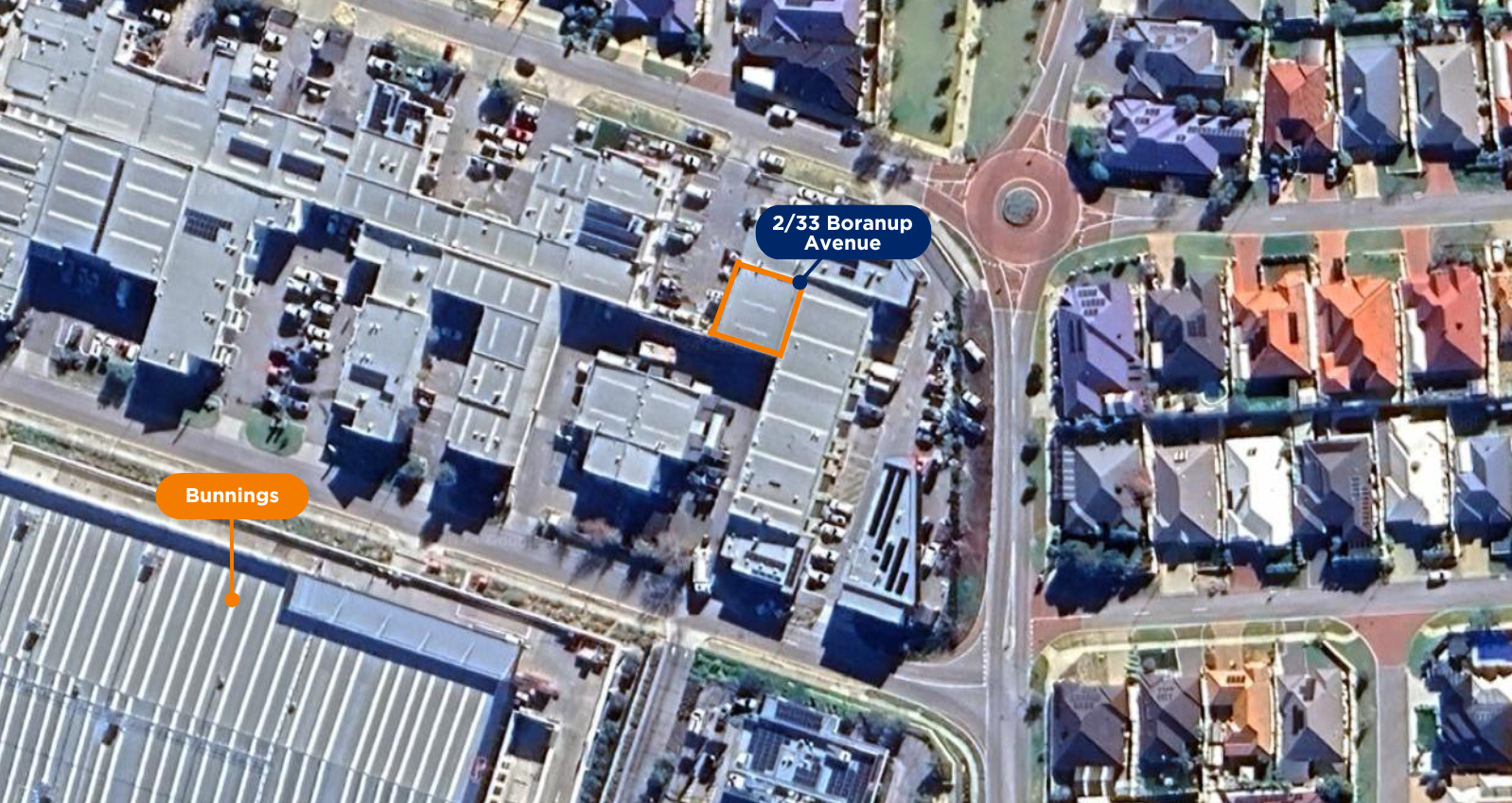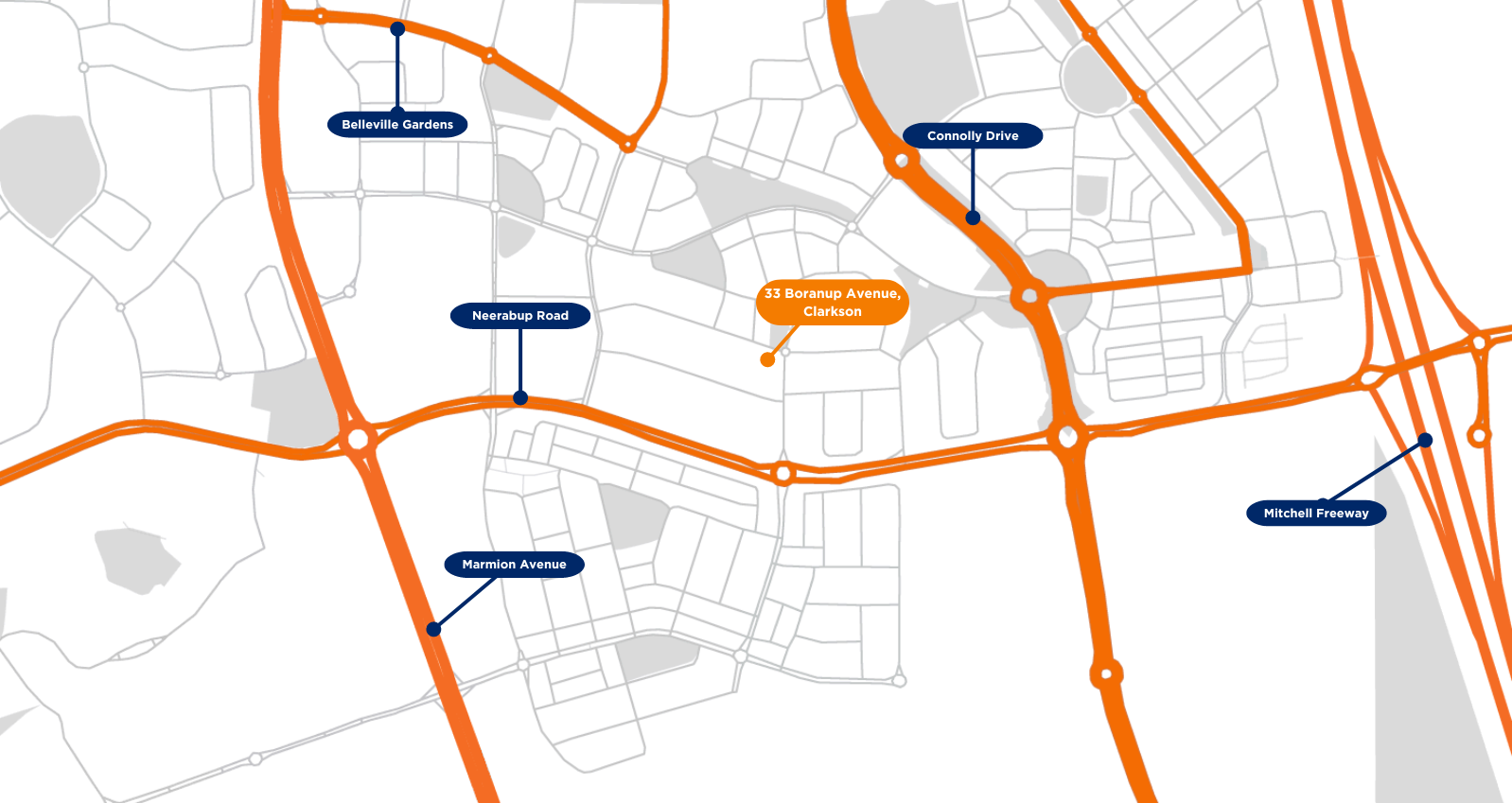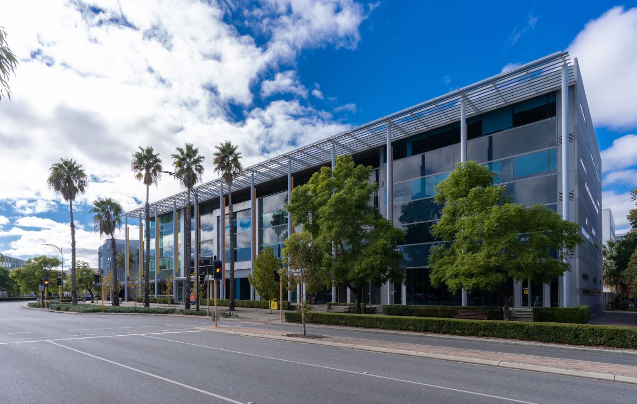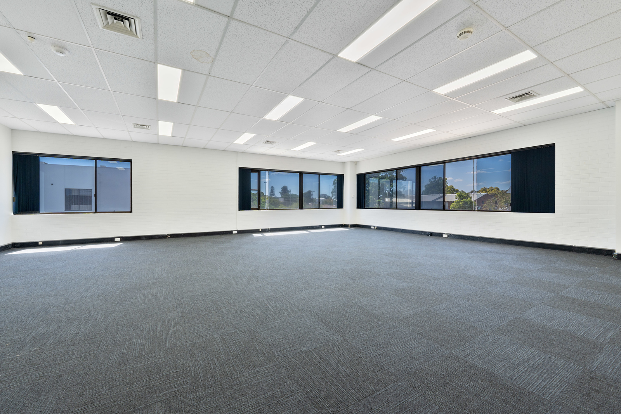Total Strata Area: 344sqm
Ground floor: 278sqm.
First floor concrete mezzanine: 66sqm plus steel constructed mezzanine: 43sqm
Clarkson is a suburb located in the northern part of Perth, Western Australia, within the City of Wanneroo. It’s approximately 34 kilometres north of Perth’s central business district and has grown significantly over the years as part of the expanding northern corridor of Perth. Clarkson is well connected with public transport, particularly through the Clarkson Train Station, which is part of the Joondalup railway line. This makes it easier for residents to commute to central Perth and other areas.
Features:
– Roof height: 6.6m – 7.3m, front roller door (4mW x 4.5mH), three phase power (40amps plus point), wall mounted split air-conditioning unit, front door security screen, shower.
– Concrete and a steel mezzanine
– 4 car bays plus one car bay allocation in front of roller door.
– Toilet and shower
– Building dimensions: 16mW x 13.7mD
– Rear unit.
– Complex has motorised front gate
Zoning: Service Commercial
Asking price: $48,500pa + Estimated Outgoings
Sales price: $995,000
For more information or to arrange an inspection, please call Gavin Lilleyman on 0431 834 775.
*Please note that all measurements are approximate

